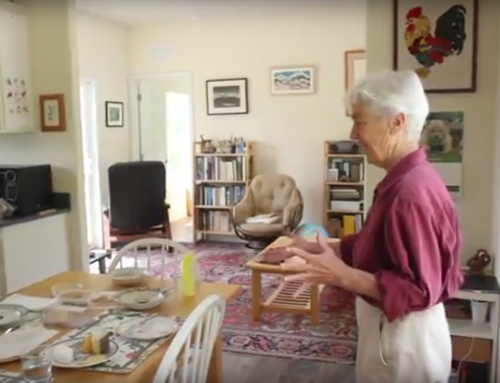Did you recently visit our display yard in Petaluma? Thinking about stopping by for a self-guided tour? Here is the floor plan for our 987 sq ft Accessory Dwelling Unit currently at the yard. It can be a useful to have a floor plan in front of you as you’re walking through the space to get a sense of what 1000 sq ft actually feels like. Do you like the open common space? Is the master bedroom the right size? You can download the PDF, print it and take notes about what you would tweak for your own dream home. This plan is also a good example of what you’ll receive from owner and designer Stephen Marshall after sitting down to talk about your needs and desired specifications. Give us a call anytime to learn more about what’s required to install an ADU on your unique property.


