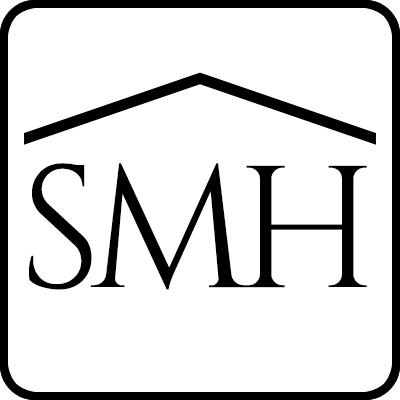
Designing the interior of your Accessory Dwelling Unit (ADU) requires careful planning. With limited space, every design decision has a significant impact.
A thoughtful approach, from choosing the perfect color scheme to optimizing your layout, will ensure that your prefab ADU is functional and inviting.
This guide will help you explore the essential elements of the right interior for your ADU, focusing on color choices, layout planning, and décor tips to create a cohesive and stylish space. If you’re working on custom small home projects in Sonoma County, the key is finding the right balance. Let’s learn more about this.
The Importance of Interior Design in an ADU
Interior design plays a crucial role in maximizing the functionality of an ADU. Every square foot counts since these units are typically smaller than traditional homes. Thoughtful choices regarding colors, layout, and furniture placement can make even the smallest prefab ADU feel spacious and comfortable. The goal is to create an inviting living space without compromising style or practicality.
Choosing the Right Color Scheme
One of the first and most impactful decisions when designing the interior of your ADU is selecting a color scheme. Color can significantly affect the mood of a space, making it feel either cozy or expansive, depending on your choices. Here are a few tips for selecting the right colors for your ADU:
Light Colors for Spaciousness
Opt for light, neutral tones such as whites, light grays, or soft pastels to make a small space feel larger. These colors reflect natural light, helping to create an open and airy feel. A neutral palette is a blank canvas for adding vibrant accents through furniture and décor.
Creating a Flow with Consistent Colors
Consistency in color choices throughout the prefab ADU is essential. A well-coordinated palette that flows from one room to the next ensures a cohesive look. For example, use a light color for the main living area and add complementary shades in smaller spaces like the bathroom or kitchen.
Optimizing the Layout for Efficiency
Designing an efficient layout is the next step in creating the right interior for your ADU. Space optimization is critical, and the layout should accommodate daily living activities without feeling cramped.
Open Floor Plan Benefits
An open floor plan is ideal for small homes because it eliminates barriers between living areas, creating a more spacious feel. Merging the living room, kitchen, and dining areas allows for better light flow and interaction between spaces.

Multi-Functional Furniture
To maximize your layout, consider using multi-functional furniture. Items like fold-out beds, storage ottomans, and extendable tables allow you to use your space more flexibly. A sofa that doubles as a guest bed can save you significant space while providing comfort.

Décor Ideas to Enhance Your ADU
Once your layout and color scheme are in place, it’s time to consider the décor. The right décor can upgrade the look of your ADU, making it both stylish and personal.
Mirrors to Expand Space
Mirrors are a classic design trick for making a small space feel larger. By reflecting light, mirrors create the illusion of depth. Place mirrors strategically across from windows or in hallways to enhance natural light and make your prefab ADU feel more expansive. This is also one of the factors to consider when choosing the right interior for your ADU.

Minimalist Design
In a prefab ADU, less is often more. A minimalist design approach can prevent your space from feeling cluttered. Choose a few statement pieces, such as a striking piece of art or a unique light fixture, and keep the rest simple. This will ensure that your ADU feels airy and uncluttered.
Smart Storage Solutions
One of the challenges of decorating a small home is finding enough storage space. Incorporating smart storage solutions into your design is essential for the right interior for your ADU. Use vertical space by adding shelves or installing built-in cabinetry to keep belongings out of sight. Storage solutions should be practical and stylish, blending seamlessly into your décor.
Customizing the Interior for Sonoma County’s Prefab ADUs
If you’re designing a prefab ADU in Sonoma County, there are a few local considerations to remember. Sonoma County’s natural beauty and laid-back lifestyle can inspire your design choices. For example, natural materials like wood and stone can be used to reflect the area’s rustic charm. Incorporating large windows or glass doors can also help bring the outdoors in, taking advantage of Sonoma’s picturesque views.
Right Interior For Your Prefab ADU By Sonoma Manufactured Homes
Ready to bring your prefab ADU vision to life? Sonoma Manufactured Homes offers custom small home installations designed to fit your space and needs perfectly.
With our expert team, we’ll help you maximize every inch while ensuring your ADU is both functional and stylish. Call 415-233-0423 or visit the website to get in touch with us today to start building the ADU that complements your property and lifestyle.





